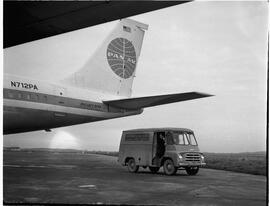Black and white negative of the Shannon Sailing Club off Drumgeely Point.
Shannon DevelopmentBlack and white negative of the Shannon Sailing Club off Drumgeely Point.
Shannon DevelopmentBlack and white negative of the Shannon Sailing Club off Drumgeely Point.
Shannon DevelopmentBlack and white negative of the Shannon Sailing Club off Drumgeely Point.
Shannon DevelopmentBlack and white negative of the Shannon Rugby Football Club. Negative missing.
Shannon DevelopmentBlack and white negative of the Shannon Rugby Football Club. Negative missing.
Shannon DevelopmentBlack and white negative of the passengers from the Shannon Rugby Club on the charter flight to the United States from Shannon Airport.
Shannon DevelopmentBlack and white negatives of the Shannon Rugby Club on the steps of a plane at Shannon Airport.
Shannon DevelopmentBlack and white negative, labeled as general picture of the kitchen, but actually contains a negative copy of the Shannon Restaraunt van in front of a Pan American Airlines (PAA) plane on the ramp/tarmac. Envelope notes the initials T.J.C.
Shannon DevelopmentBlack and white negative spares of an outing for older Shannon residents.
Shannon Development